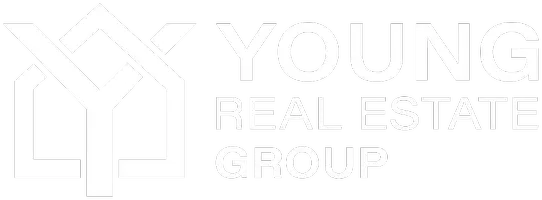1239 W TRINDLE RD Mechanicsburg, PA 17055
4 Beds
3 Baths
2,624 SqFt
UPDATED:
Key Details
Property Type Single Family Home
Sub Type Detached
Listing Status Active
Purchase Type For Sale
Square Footage 2,624 sqft
Price per Sqft $171
Subdivision None Available
MLS Listing ID PACB2044480
Style Traditional
Bedrooms 4
Full Baths 3
HOA Y/N N
Abv Grd Liv Area 2,624
Year Built 1960
Available Date 2025-07-19
Annual Tax Amount $3,338
Tax Year 2025
Lot Size 0.550 Acres
Acres 0.55
Property Sub-Type Detached
Source BRIGHT
Property Description
This beautifully remodeled Cape Cod home is full of charm and modern updates, offering standout curb appeal in the sought-after Cumberland Valley School District. With 4 spacious bedrooms and 3 full bathrooms, this home is perfect for multi-generational living or anyone seeking flexibility and comfort.
Enjoy two primary suites—one conveniently located on the main floor, and the second as a private retreat on the second floor, complete with its own private balcony, ideal for morning coffee or evening relaxation.
The living room features a cozy fireplace, perfect for gatherings or quiet nights in. The kitchen has been updated with brand-new stainless steel appliances, and the entire home boasts fresh paint and new flooring throughout.
This home is thoughtfully designed with handicapped accessibility, including a no-entry, spacious shower and features that accommodate physical therapy needs. The above-ground pool comes equipped with easy-entry and accessibility equipment for therapy or recreation.
Additional highlights include:
Unfinished walk-out basement—great for storage or future expansion
Freshly updated interiors
Private, usable outdoor space
Don't miss this unique opportunity to own a home that combines classic Cape Cod charm with thoughtful updates and accessibility features.
Location
State PA
County Cumberland
Area Monroe Twp (14422)
Zoning RESIENTIAL
Rooms
Basement Interior Access, Outside Entrance, Walkout Stairs
Main Level Bedrooms 3
Interior
Interior Features 2nd Kitchen, Entry Level Bedroom
Hot Water Electric
Heating Baseboard - Hot Water
Cooling Ceiling Fan(s), Central A/C
Fireplaces Number 1
Inclusions stainless steel refrigerator, stainless steel range/oven, stainless steel dishwasher
Fireplace Y
Heat Source Natural Gas
Exterior
Fence Rear, Vinyl
Pool Above Ground
View Y/N N
Water Access N
Accessibility Accessible Switches/Outlets, Ramp - Main Level, Roll-in Shower, Roll-under Vanity
Garage N
Private Pool N
Building
Lot Description Corner, Level, Rear Yard
Story 2
Foundation Block
Sewer On Site Septic
Water Well
Architectural Style Traditional
Level or Stories 2
Additional Building Above Grade, Below Grade
New Construction N
Schools
High Schools Cumberland Valley
School District Cumberland Valley
Others
Pets Allowed N
Senior Community No
Tax ID 22-24-0773-012
Ownership Fee Simple
SqFt Source Estimated
Acceptable Financing Cash, Conventional, FHA, USDA, VA
Horse Property N
Listing Terms Cash, Conventional, FHA, USDA, VA
Financing Cash,Conventional,FHA,USDA,VA
Special Listing Condition Standard






