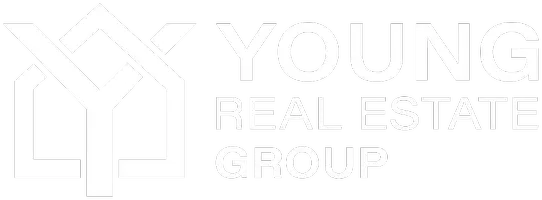7907 WALLACE RD Dundalk, MD 21222
4 Beds
3 Baths
1,512 SqFt
UPDATED:
Key Details
Property Type Townhouse
Sub Type End of Row/Townhouse
Listing Status Active
Purchase Type For Sale
Square Footage 1,512 sqft
Price per Sqft $240
Subdivision Charlesmont
MLS Listing ID MDBC2129254
Style Contemporary
Bedrooms 4
Full Baths 2
Half Baths 1
HOA Y/N N
Abv Grd Liv Area 1,512
Year Built 1957
Annual Tax Amount $1,778
Tax Year 2024
Lot Size 4,608 Sqft
Acres 0.11
Lot Dimensions 1.00 x
Property Sub-Type End of Row/Townhouse
Source BRIGHT
Property Description
Step inside to discover a bright, open-concept living and dining area, perfect for entertaining or relaxing at home. The renovated kitchen features stainless steel appliances, sleek countertops, and ample cabinetry—ideal for home chefs and family meals alike.
The fully finished lower level includes a spacious bonus room and full bathroom—ideal for a home office, guest suite, fitness studio, or media room. This flexible layout adapts effortlessly to your needs.
Enjoy the benefits of off-street parking, a large, fully fenced backyard, and low-maintenance outdoor living—perfect for summer barbecues, pets, playtime, or gardening.
Additional highlights:
Updated flooring and fixtures throughout
Central A/C for year-round comfort
Dedicated laundry area with extra storage
End-unit privacy and extra natural light
Conveniently located near major commuter routes, shopping centers, and dining options. You'll be just minutes from local parks, the Eastcrest Pool, and Y Aquatic Center, offering easy access to outdoor recreation and community activities.
Whether you're a first-time homebuyer, downsizer, or investor seeking a turn-key rental opportunity, this property checks all the boxes.
Don't miss your chance to own a beautifully updated home in a vibrant and accessible location. Schedule your showing today and experience all that 7909 Wallace Rd has to offer!
Location
State MD
County Baltimore
Zoning R
Rooms
Basement Fully Finished, Daylight, Full, Heated, Outside Entrance
Interior
Hot Water 60+ Gallon Tank
Heating Forced Air
Cooling Central A/C
Flooring Engineered Wood
Furnishings No
Fireplace N
Heat Source Electric
Exterior
Garage Spaces 2.0
Utilities Available Propane, Under Ground
Water Access N
Roof Type Architectural Shingle,Composite
Accessibility None
Total Parking Spaces 2
Garage N
Building
Story 2
Foundation Concrete Perimeter
Sewer Public Sewer
Water Public
Architectural Style Contemporary
Level or Stories 2
Additional Building Above Grade
Structure Type Dry Wall
New Construction N
Schools
School District Baltimore County Public Schools
Others
Pets Allowed Y
Senior Community No
Tax ID 04121203077670
Ownership Fee Simple
SqFt Source Assessor
Horse Property N
Special Listing Condition Standard
Pets Allowed No Pet Restrictions






