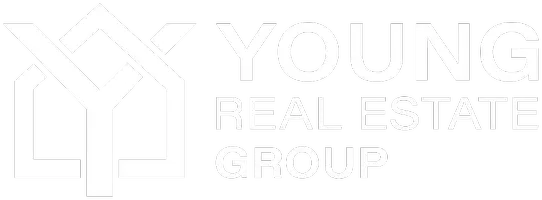42724 ROLLING ROCK SQ Chantilly, VA 20152
3 Beds
4 Baths
2,211 SqFt
UPDATED:
Key Details
Property Type Townhouse
Sub Type Interior Row/Townhouse
Listing Status Active
Purchase Type For Rent
Square Footage 2,211 sqft
Subdivision South Riding
MLS Listing ID VALO2098508
Style Colonial
Bedrooms 3
Full Baths 3
Half Baths 1
HOA Y/N Y
Abv Grd Liv Area 2,211
Year Built 2002
Lot Size 1,742 Sqft
Acres 0.04
Property Sub-Type Interior Row/Townhouse
Source BRIGHT
Property Description
Step inside and fall in love with the spacious open layout 😍—a bright living and dining room with gleaming hardwood floors 🌟 that flows right into the stylish kitchen featuring granite countertops, stainless steel appliances 🍽️, and a cozy family room (or eat-in kitchen) that spans the back of the home and opens up to a great deck—perfect for entertaining! 🎉🌳
Head upstairs to the roomy primary suite 🛏️ with vaulted ceilings, a walk-in closet 👗, and a spa-like bath that's ready to pamper you—with a soaking tub 🛁, separate shower 🚿, and dual vanities 💫.
Don't miss the lower level! Picture yourself curled up by the fireplace 🔥 on a crisp fall evening 🍂...
Take a deep breath… you're home. ❤️
Location
State VA
County Loudoun
Zoning 05
Rooms
Basement Daylight, Full, Fully Finished, Garage Access, Heated, Improved, Interior Access, Walkout Level
Interior
Interior Features Carpet, Ceiling Fan(s), Combination Dining/Living, Crown Moldings, Family Room Off Kitchen, Floor Plan - Open, Primary Bath(s), Recessed Lighting, Bathroom - Soaking Tub, Walk-in Closet(s), Upgraded Countertops, Wood Floors
Hot Water Natural Gas
Heating Forced Air
Cooling Central A/C
Equipment Built-In Microwave, Built-In Range, Dishwasher, Disposal, Dryer, Exhaust Fan, Icemaker, Microwave, Oven/Range - Gas, Refrigerator, Washer
Appliance Built-In Microwave, Built-In Range, Dishwasher, Disposal, Dryer, Exhaust Fan, Icemaker, Microwave, Oven/Range - Gas, Refrigerator, Washer
Heat Source Natural Gas
Exterior
Exterior Feature Deck(s)
Parking Features Additional Storage Area, Garage - Front Entry, Garage Door Opener
Garage Spaces 2.0
Amenities Available Common Grounds, Jog/Walk Path, Pool - Outdoor, Tot Lots/Playground
Water Access N
Accessibility None
Porch Deck(s)
Attached Garage 2
Total Parking Spaces 2
Garage Y
Building
Story 3
Foundation Slab
Sewer Private Sewer
Water Public
Architectural Style Colonial
Level or Stories 3
Additional Building Above Grade, Below Grade
New Construction N
Schools
School District Loudoun County Public Schools
Others
Pets Allowed N
HOA Fee Include Common Area Maintenance,Management,Pool(s),Snow Removal,Trash
Senior Community No
Tax ID 165281637000
Ownership Other
SqFt Source Estimated






