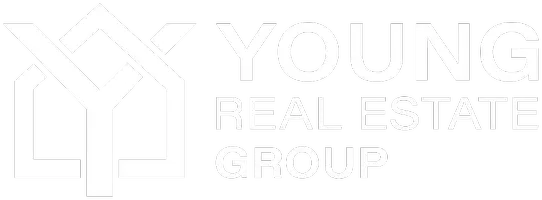
44 SYDNOR ST Hamilton, VA 20158
4 Beds
4 Baths
1,890 SqFt
UPDATED:
Key Details
Property Type Townhouse
Sub Type Interior Row/Townhouse
Listing Status Active
Purchase Type For Sale
Square Footage 1,890 sqft
Price per Sqft $248
Subdivision Waverly
MLS Listing ID VALO2105590
Style Colonial
Bedrooms 4
Full Baths 2
Half Baths 2
HOA Y/N N
Abv Grd Liv Area 1,260
Year Built 1974
Available Date 2025-09-04
Annual Tax Amount $3,816
Tax Year 2025
Lot Size 2,614 Sqft
Acres 0.06
Property Sub-Type Interior Row/Townhouse
Source BRIGHT
Property Description
Location
State VA
County Loudoun
Zoning HA:R6
Rooms
Other Rooms Primary Bedroom, Bedroom 2, Bedroom 3, Kitchen, Family Room, Foyer, Bedroom 1, Laundry, Bathroom 1, Primary Bathroom, Half Bath
Basement Full, Fully Finished, Rear Entrance
Interior
Interior Features Breakfast Area, Ceiling Fan(s), Crown Moldings, Family Room Off Kitchen, Kitchen - Eat-In, Kitchen - Island, Window Treatments, Wood Floors, Stove - Wood
Hot Water Electric
Heating Central, Heat Pump - Electric BackUp
Cooling Ceiling Fan(s), Central A/C
Flooring Hardwood
Fireplaces Number 2
Fireplaces Type Wood, Insert
Equipment Built-In Microwave, Dishwasher, Disposal, Dryer, Washer, Stove, Refrigerator, Oven/Range - Electric, Microwave, Icemaker, Exhaust Fan
Furnishings No
Fireplace Y
Appliance Built-In Microwave, Dishwasher, Disposal, Dryer, Washer, Stove, Refrigerator, Oven/Range - Electric, Microwave, Icemaker, Exhaust Fan
Heat Source Electric
Exterior
Exterior Feature Deck(s)
Garage Spaces 2.0
Fence Fully, Rear
Water Access N
Roof Type Architectural Shingle
Accessibility None
Porch Deck(s)
Total Parking Spaces 2
Garage N
Building
Story 3
Foundation Slab
Above Ground Finished SqFt 1260
Sewer Public Sewer
Water Public
Architectural Style Colonial
Level or Stories 3
Additional Building Above Grade, Below Grade
New Construction N
Schools
School District Loudoun County Public Schools
Others
Senior Community No
Tax ID 418389063000
Ownership Fee Simple
SqFt Source 1890
Acceptable Financing Cash, Conventional, FHA, VA
Listing Terms Cash, Conventional, FHA, VA
Financing Cash,Conventional,FHA,VA
Special Listing Condition Standard







