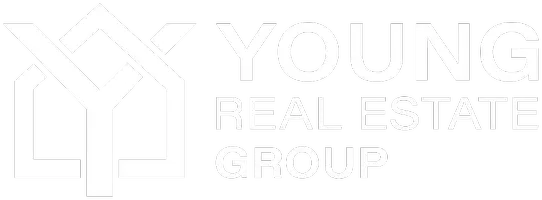1201 HALLS CHANCE LN Belcamp, MD 21017
4 Beds
3 Baths
1,404 SqFt
Open House
Sat Aug 30, 12:00pm - 2:00pm
Sun Aug 31, 12:00pm - 2:00pm
UPDATED:
Key Details
Property Type Single Family Home
Sub Type Detached
Listing Status Active
Purchase Type For Sale
Square Footage 1,404 sqft
Price per Sqft $249
Subdivision Riverside
MLS Listing ID MDHR2046602
Style Split Level
Bedrooms 4
Full Baths 3
HOA Y/N Y
Abv Grd Liv Area 1,404
Year Built 1985
Annual Tax Amount $2,373
Tax Year 2024
Lot Size 6,229 Sqft
Acres 0.14
Property Sub-Type Detached
Source BRIGHT
Property Description
The spacious family room features luxurious LVP flooring and a striking accent wall, creating a stylish and inviting space for everyday living or entertaining. The bright, modern kitchen showcases quartz countertops, stainless steel appliances, and opens to a large deck — perfect for outdoor dining and hosting guests.
Upstairs, you'll find three well-appointed bedrooms, including a spacious primary suite with a fully renovated ensuite bath. All bathrooms throughout the home have been thoughtfully updated with sleek, modern finishes.
The fully finished lower level expands your living space with two additional bedrooms, a second family room with a cozy wood-burning fireplace — ideal for movie nights or chilly evenings — and a third full bathroom.
Enjoy the outdoors in your expansive, flat backyard — perfect for play, pets, gardening, or future additions.
Located just minutes from shopping, restaurants, parks, and major commuter routes, this home combines stylish living with unbeatable convenience.
** Seller prefers to use Reese Title as the deed has not been recorded**
Location
State MD
County Harford
Zoning R4
Rooms
Other Rooms Living Room, Primary Bedroom, Bedroom 2, Bedroom 3, Bedroom 4, Kitchen, Family Room, Bathroom 1, Bathroom 3, Primary Bathroom
Main Level Bedrooms 2
Interior
Interior Features Bathroom - Tub Shower, Ceiling Fan(s), Combination Kitchen/Dining, Floor Plan - Traditional, Kitchen - Table Space, Recessed Lighting, Upgraded Countertops, Walk-in Closet(s)
Hot Water Electric
Heating Forced Air
Cooling Central A/C, Ceiling Fan(s)
Fireplaces Number 1
Equipment Built-In Microwave, Dishwasher, Disposal, Dryer - Electric, Icemaker, Oven/Range - Electric, Refrigerator, Stainless Steel Appliances, Washer
Fireplace Y
Appliance Built-In Microwave, Dishwasher, Disposal, Dryer - Electric, Icemaker, Oven/Range - Electric, Refrigerator, Stainless Steel Appliances, Washer
Heat Source Electric
Laundry Lower Floor, Dryer In Unit, Washer In Unit
Exterior
Garage Spaces 2.0
Amenities Available Pool - Outdoor, Pool Mem Avail
Water Access N
Accessibility None
Total Parking Spaces 2
Garage N
Building
Story 2
Foundation Other
Sewer Public Sewer
Water Public
Architectural Style Split Level
Level or Stories 2
Additional Building Above Grade, Below Grade
New Construction N
Schools
School District Harford County Public Schools
Others
HOA Fee Include Snow Removal
Senior Community No
Tax ID 1301154311
Ownership Fee Simple
SqFt Source Assessor
Special Listing Condition Standard






