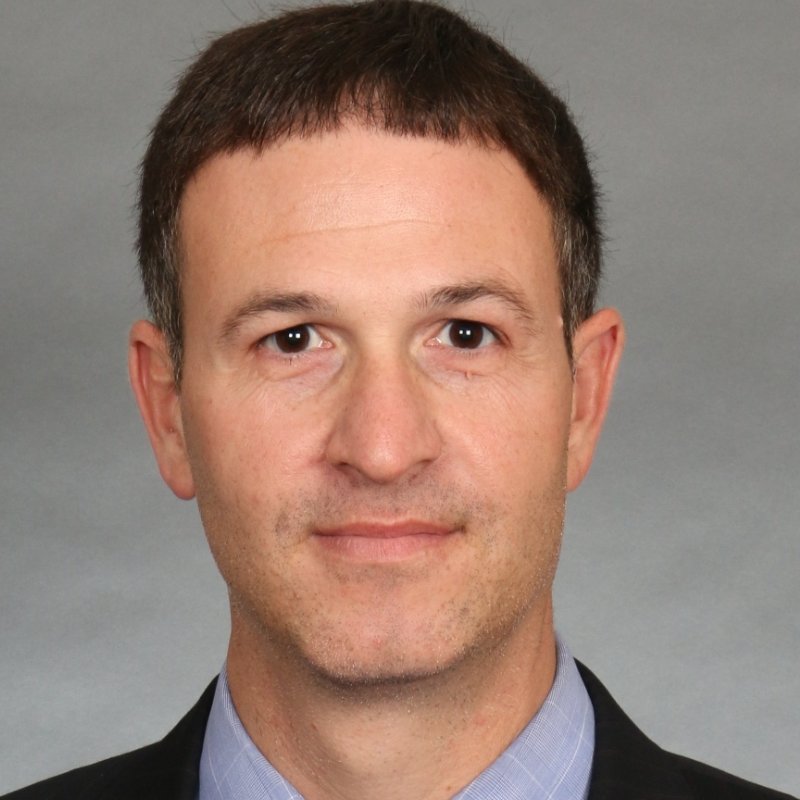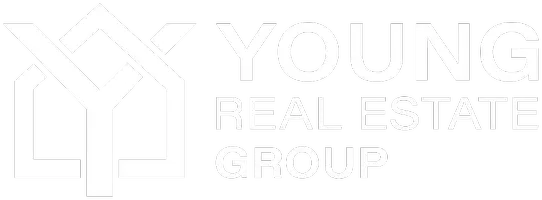
4141 N HENDERSON RD #1217 Arlington, VA 22203
1 Bed
1 Bath
926 SqFt
UPDATED:
Key Details
Property Type Condo
Sub Type Condo/Co-op
Listing Status Active
Purchase Type For Rent
Square Footage 926 sqft
Subdivision Hyde Park
MLS Listing ID VAAR2065058
Style Contemporary
Bedrooms 1
Full Baths 1
HOA Y/N N
Abv Grd Liv Area 926
Year Built 1973
Property Sub-Type Condo/Co-op
Source BRIGHT
Property Description
Location
State VA
County Arlington
Zoning RA6-15
Rooms
Other Rooms Living Room, Dining Room, Kitchen, Bedroom 1, Bathroom 1
Main Level Bedrooms 1
Interior
Interior Features Dining Area, Entry Level Bedroom, Bathroom - Tub Shower, Upgraded Countertops, Walk-in Closet(s), Other, Floor Plan - Traditional
Hot Water Natural Gas
Heating Central, Hot Water, Forced Air
Cooling Central A/C
Flooring Luxury Vinyl Plank, Ceramic Tile
Equipment Dishwasher, Disposal, Oven - Self Cleaning, Oven/Range - Gas, Range Hood, Refrigerator, Stainless Steel Appliances
Furnishings No
Fireplace N
Window Features Double Pane,Energy Efficient,Insulated,Replacement,Screens,Sliding
Appliance Dishwasher, Disposal, Oven - Self Cleaning, Oven/Range - Gas, Range Hood, Refrigerator, Stainless Steel Appliances
Heat Source Natural Gas
Exterior
Exterior Feature Balcony
Parking Features Basement Garage, Covered Parking, Inside Access, Underground
Garage Spaces 3.0
Amenities Available Common Grounds, Concierge, Elevator, Meeting Room, Pool - Outdoor, Security, Swimming Pool, Beauty Salon
Water Access N
View Panoramic, Scenic Vista, City
Accessibility None
Porch Balcony
Attached Garage 3
Total Parking Spaces 3
Garage Y
Building
Story 1
Unit Features Hi-Rise 9+ Floors
Above Ground Finished SqFt 926
Sewer Public Sewer
Water Public
Architectural Style Contemporary
Level or Stories 1
Additional Building Above Grade, Below Grade
New Construction N
Schools
School District Arlington County Public Schools
Others
Pets Allowed Y
HOA Fee Include Air Conditioning,All Ground Fee,Common Area Maintenance,Custodial Services Maintenance,Electricity,Ext Bldg Maint,Gas,Heat,Laundry,Lawn Maintenance,Management,Snow Removal,Trash,Water
Senior Community No
Tax ID 20-012-338
Ownership Other
SqFt Source 926
Miscellaneous Air Conditioning,Common Area Maintenance,Electricity,Gas,Grounds Maintenance,Heat,HOA/Condo Fee,Sewer,Snow Removal,Trash Removal,Water,Other,Pool Maintenance,Parking
Security Features 24 hour security,Desk in Lobby
Horse Property N
Pets Allowed Cats OK, Number Limit, Pet Addendum/Deposit







