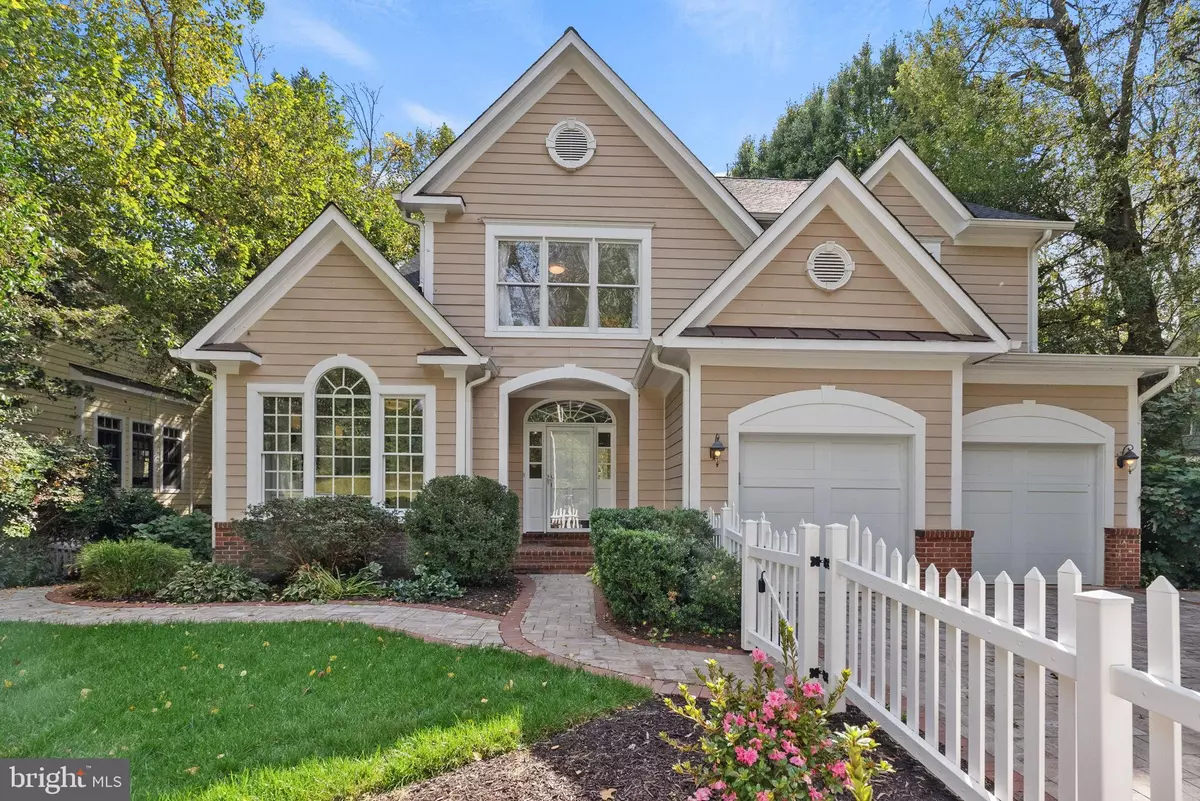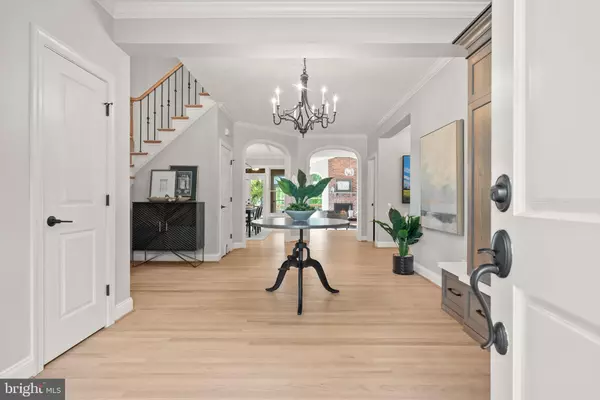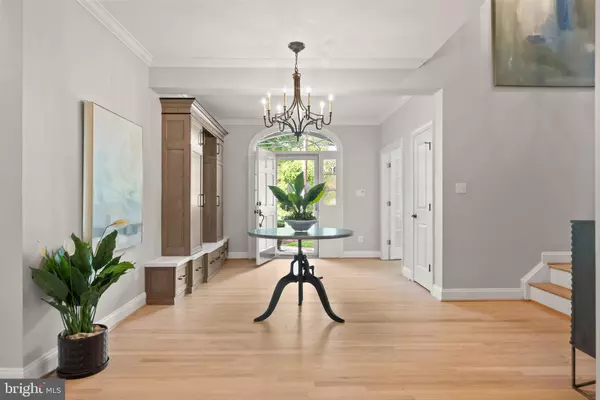
2708 24TH ST N Arlington, VA 22207
5 Beds
5 Baths
4,632 SqFt
Open House
Sat Oct 18, 2:00pm - 4:00pm
Sun Oct 19, 2:00pm - 4:00pm
UPDATED:
Key Details
Property Type Single Family Home
Sub Type Detached
Listing Status Active
Purchase Type For Sale
Square Footage 4,632 sqft
Price per Sqft $496
Subdivision Woodmont
MLS Listing ID VAAR2065072
Style Colonial
Bedrooms 5
Full Baths 4
Half Baths 1
HOA Y/N N
Abv Grd Liv Area 3,381
Year Built 1996
Annual Tax Amount $18,402
Tax Year 2025
Lot Size 0.260 Acres
Acres 0.26
Property Sub-Type Detached
Source BRIGHT
Property Description
Tucked away on a quiet street in the coveted Woodmont neighborhood, this exceptional residence combines timeless design, modern upgrades, and an unbeatable location just one traffic light from D.C. With easy access to Tysons, top-rated schools, neighborhood favorites, and the W&OD Trail, it offers both tranquility and connectivity in one of North Arlington's most desirable enclaves.
Inside, soaring ceilings and expansive windows create a bright, open flow anchored by a dramatic great room. The recently remodeled chef's kitchen is the true centerpiece of the home, featuring premium Thermador appliances, a commercial-grade range and hood, farmhouse sink with additional prep sink, wine storage, and an oversized island designed for both entertaining and everyday living.
Indoor-outdoor living shines here, with a screened porch and back deck overlooking a private, spacious yard enhanced by a full irrigation system perfect for al fresco dining, play, or weekend gatherings.
Upstairs, generously sized bedrooms provide flexibility for family and guests, while the primary suite offers a spa-like retreat complete with a clawfoot soaking tub.
The lower level expands the living space with a ready-to-go home theater, a flexible gym or recreation room, and a full second kitchen, creating a self-contained suite ideal for guests, long-term visitors, or private living quarters. Two dedicated storage rooms and direct walk-out access to the yard add both convenience and functionality. An attached two-car garage adds everyday convenience for parking and storage.
Additional highlights include a whole-house generator, refinished hardwood floors throughout, updated finishes, and thoughtfully designed spaces that elevate both function and style.
2708 24th Street North is more than a home, it's a lifestyle. With luxury details inside, versatile spaces for living and entertaining, and a location that puts the best of Arlington and D.C. at your doorstep, this is a rare opportunity in Woodmont.
Location
State VA
County Arlington
Zoning R-10
Rooms
Other Rooms Living Room, Dining Room, Sitting Room, Bedroom 2, Bedroom 3, Bedroom 4, Kitchen, Foyer, Breakfast Room, Bedroom 1, Office, Recreation Room, Bathroom 1, Bathroom 2, Bathroom 3, Half Bath, Screened Porch
Basement Fully Finished, Walkout Level, Connecting Stairway, Improved
Interior
Interior Features Bar, Bathroom - Soaking Tub, Bathroom - Walk-In Shower, Breakfast Area, Built-Ins, Ceiling Fan(s), Combination Kitchen/Living, Dining Area, Kitchen - Eat-In, Kitchen - Gourmet, Kitchen - Island, Primary Bath(s), Recessed Lighting, Sound System, Upgraded Countertops, Walk-in Closet(s), Wine Storage, Wood Floors
Hot Water Natural Gas
Heating Forced Air
Cooling Central A/C
Flooring Hardwood
Fireplaces Number 3
Fireplaces Type Double Sided
Equipment Built-In Microwave, Commercial Range, Dishwasher, Disposal, Dryer, Exhaust Fan, Range Hood, Oven/Range - Gas, Refrigerator, Six Burner Stove, Stainless Steel Appliances, Washer, Water Heater
Fireplace Y
Window Features Bay/Bow,Double Pane,Palladian,Screens
Appliance Built-In Microwave, Commercial Range, Dishwasher, Disposal, Dryer, Exhaust Fan, Range Hood, Oven/Range - Gas, Refrigerator, Six Burner Stove, Stainless Steel Appliances, Washer, Water Heater
Heat Source Natural Gas
Laundry Main Floor
Exterior
Exterior Feature Deck(s), Screened
Parking Features Additional Storage Area, Built In, Garage - Front Entry, Inside Access
Garage Spaces 2.0
Water Access N
Accessibility None
Porch Deck(s), Screened
Attached Garage 2
Total Parking Spaces 2
Garage Y
Building
Story 3
Foundation Concrete Perimeter
Above Ground Finished SqFt 3381
Sewer Public Sewer
Water Public
Architectural Style Colonial
Level or Stories 3
Additional Building Above Grade, Below Grade
New Construction N
Schools
Elementary Schools Taylor
Middle Schools Dorothy Hamm
High Schools Yorktown
School District Arlington County Public Schools
Others
Senior Community No
Tax ID 04-028-079
Ownership Fee Simple
SqFt Source 4632
Special Listing Condition Standard







