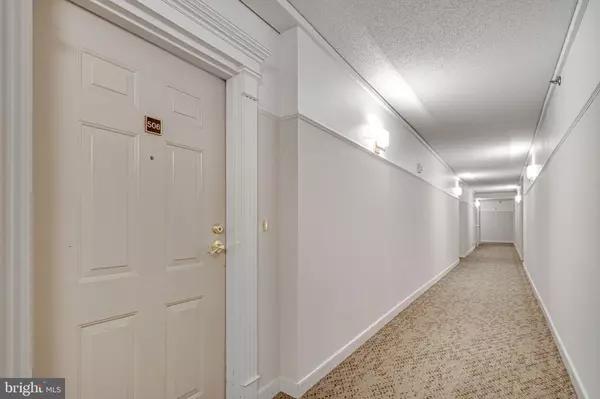
1045 N UTAH ST #506 Arlington, VA 22201
1 Bed
1 Bath
675 SqFt
UPDATED:
Key Details
Property Type Condo
Sub Type Condo/Co-op
Listing Status Active
Purchase Type For Sale
Square Footage 675 sqft
Price per Sqft $651
Subdivision Ballston
MLS Listing ID VAAR2065172
Style Contemporary
Bedrooms 1
Full Baths 1
Condo Fees $550/mo
HOA Y/N N
Abv Grd Liv Area 675
Year Built 1994
Annual Tax Amount $4,303
Tax Year 2024
Property Sub-Type Condo/Co-op
Source BRIGHT
Property Description
Ideally situated in Ballston, one of Arlington's most sought-after communities, this location offers the perfect blend of urban energy and neighborhood charm. Just two blocks from the Ballston Metro (Orange & Silver Lines), you'll have effortless access to everything Arlington has to offer — from trendy restaurants and cafés to boutique shopping, parks, and vibrant nightlife.
Commuters will love the unbeatable location with easy access to I-66, Route 50, and the GW Parkway, and two international airports just a short drive away. Whether you're heading into DC, Tysons, or the Pentagon, or exploring Ballston Quarter and local favorites like farmers markets and coffee shops, you'll be right in the center of it all.
Residents of Windsor Plaza enjoy beautifully maintained grounds, a friendly community atmosphere, and the peace of mind that comes with living in a well-managed, secure building. Here, you don't have to choose between convenience and comfort — you can have both. This is the one you've been waiting for!
Location
State VA
County Arlington
Zoning RC
Rooms
Main Level Bedrooms 1
Interior
Interior Features Sprinkler System, Ceiling Fan(s), Elevator, Floor Plan - Open, Upgraded Countertops, Walk-in Closet(s)
Hot Water Natural Gas
Heating Forced Air
Cooling Central A/C
Equipment Dryer, Microwave, Oven/Range - Gas, Refrigerator, Washer, Dishwasher, Disposal, Exhaust Fan, Stainless Steel Appliances, Washer/Dryer Stacked
Appliance Dryer, Microwave, Oven/Range - Gas, Refrigerator, Washer, Dishwasher, Disposal, Exhaust Fan, Stainless Steel Appliances, Washer/Dryer Stacked
Heat Source Electric
Exterior
Parking Features Covered Parking
Garage Spaces 1.0
Parking On Site 1
Amenities Available Common Grounds, Elevator, Reserved/Assigned Parking, Pool - Outdoor, Storage Bin
Water Access N
Accessibility None
Total Parking Spaces 1
Garage Y
Building
Story 1
Unit Features Mid-Rise 5 - 8 Floors
Above Ground Finished SqFt 675
Sewer Public Sewer
Water Public
Architectural Style Contemporary
Level or Stories 1
Additional Building Above Grade, Below Grade
New Construction N
Schools
Elementary Schools Ashlawn
Middle Schools Swanson
High Schools Washington Lee
School District Arlington County Public Schools
Others
Pets Allowed Y
HOA Fee Include Common Area Maintenance,Management,Pool(s),Reserve Funds,Snow Removal,Trash,Water,Ext Bldg Maint,Security Gate,Sewer
Senior Community No
Tax ID 14-020-177
Ownership Condominium
SqFt Source 675
Special Listing Condition Standard
Pets Allowed Number Limit







