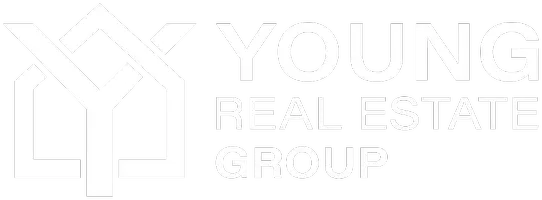Bought with Claudia Moreno Toledo • Samson Properties
$450,000
$454,900
1.1%For more information regarding the value of a property, please contact us for a free consultation.
1329 SAXON ST Woodbridge, VA 22191
3 Beds
2 Baths
1,324 SqFt
Key Details
Sold Price $450,000
Property Type Single Family Home
Sub Type Detached
Listing Status Sold
Purchase Type For Sale
Square Footage 1,324 sqft
Price per Sqft $339
Subdivision Marumsco Acres
MLS Listing ID VAPW2103348
Sold Date 10/16/25
Style Ranch/Rambler
Bedrooms 3
Full Baths 2
HOA Y/N N
Abv Grd Liv Area 1,324
Year Built 1964
Available Date 2025-09-09
Annual Tax Amount $3,839
Tax Year 2025
Lot Size 0.561 Acres
Acres 0.56
Property Sub-Type Detached
Source BRIGHT
Property Description
Open Houses canceled for Sat/13th & Sun 14th.
Pending ratification. Welcome to this charming and beautifully updated home in Woodbridge, thoughtfully designed for both comfort and style. Inside, enjoy a warm and welcoming layout featuring many upgrades, including a remodeled galley kitchen with custom cabinetry, quartz countertops, and new appliances, plus refreshed bathrooms with quality design finishes. Elegant vinyl plank and marble tile flooring flow throughout, complemented by crown molding.
Step outside to experience true indoor-outdoor living: a spacious 32x20 finished patio with porcelain tile, bordered by established gardens, a shed, and a fenced yard with four convenient gates - perfect for entertaining, gardening, or simply relaxing. Major updates include a new roof with rear extension, double-pane windows, storm doors, gutter guards, and new gas heating and hot water systems. A new sewer line and underground gas line add peace of mind, while fresh paint and recent flooring updates make the home move-in ready.
Convenience adds to the appeal—just a 5-minute walk to the local elementary school and a short drive to the Occoquan Bay, the Occoquan Bay National Wildlife Refuge, and the Featherstone Wildlife Refuge. With easy access to commuter routes, shops, and dining, this home blends everyday practicality with a serene, nature-connected lifestyle.
Location
State VA
County Prince William
Zoning R4
Rooms
Other Rooms Living Room, Kitchen, Den, Foyer, Laundry
Main Level Bedrooms 3
Interior
Interior Features Bathroom - Walk-In Shower, Breakfast Area, Ceiling Fan(s), Combination Kitchen/Dining, Entry Level Bedroom, Floor Plan - Open, Kitchen - Eat-In, Kitchen - Galley, Kitchen - Table Space, Pantry, Recessed Lighting, Walk-in Closet(s), Window Treatments, Primary Bath(s), Crown Moldings
Hot Water Natural Gas
Cooling Ceiling Fan(s), Central A/C
Flooring Luxury Vinyl Plank, Marble, Tile/Brick
Equipment Built-In Microwave, Built-In Range, Dishwasher, Dryer - Front Loading, Dryer - Gas, Icemaker, Oven/Range - Gas, Refrigerator, Stainless Steel Appliances, Washer - Front Loading, Water Heater
Furnishings No
Fireplace N
Window Features Double Pane,Screens
Appliance Built-In Microwave, Built-In Range, Dishwasher, Dryer - Front Loading, Dryer - Gas, Icemaker, Oven/Range - Gas, Refrigerator, Stainless Steel Appliances, Washer - Front Loading, Water Heater
Heat Source Natural Gas
Laundry Main Floor
Exterior
Exterior Feature Patio(s)
Garage Spaces 4.0
Fence Rear
Water Access N
View Trees/Woods
Accessibility Level Entry - Main
Porch Patio(s)
Total Parking Spaces 4
Garage N
Building
Lot Description Backs to Trees, Cul-de-sac, Front Yard, Landscaping, No Thru Street, Rear Yard, SideYard(s)
Story 1
Foundation Slab
Above Ground Finished SqFt 1324
Sewer Public Sewer
Water Public
Architectural Style Ranch/Rambler
Level or Stories 1
Additional Building Above Grade, Below Grade
New Construction N
Schools
School District Prince William County Public Schools
Others
Pets Allowed Y
Senior Community No
Tax ID 8391-97-2902
Ownership Fee Simple
SqFt Source 1324
Acceptable Financing Cash, Conventional, FHA, VA
Horse Property N
Listing Terms Cash, Conventional, FHA, VA
Financing Cash,Conventional,FHA,VA
Special Listing Condition Standard
Pets Allowed No Pet Restrictions
Read Less
Want to know what your home might be worth? Contact us for a FREE valuation!

Our team is ready to help you sell your home for the highest possible price ASAP







